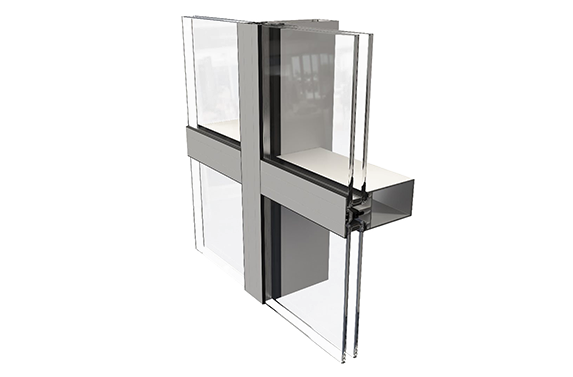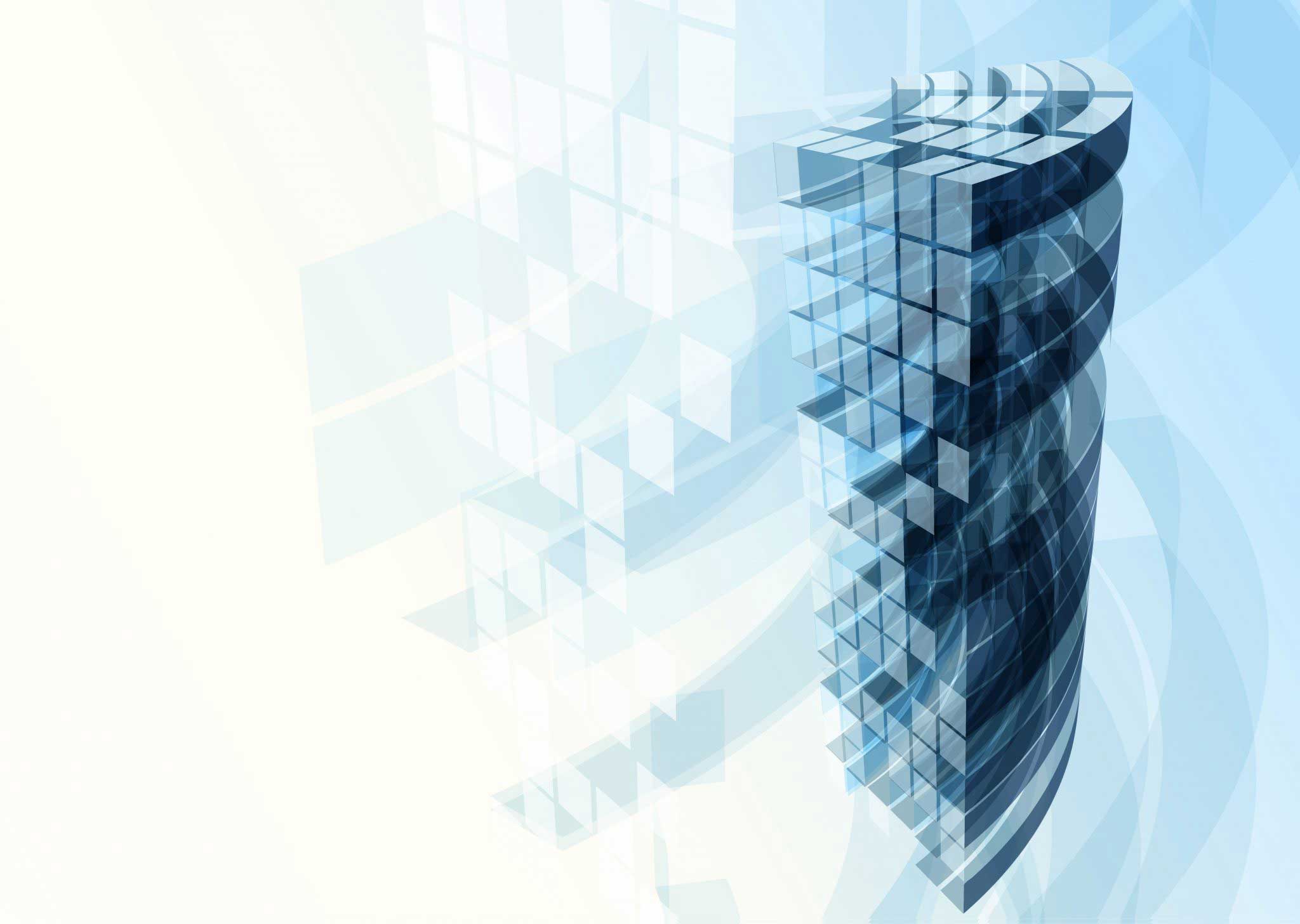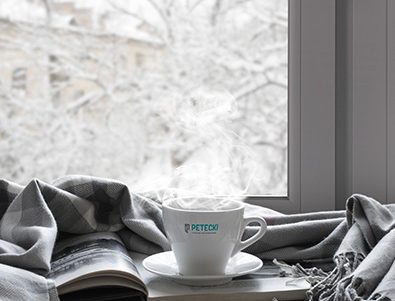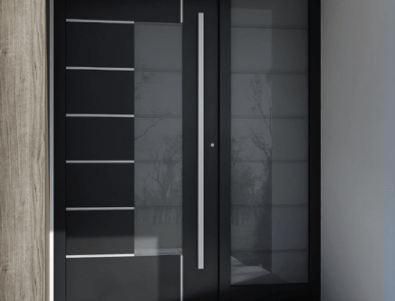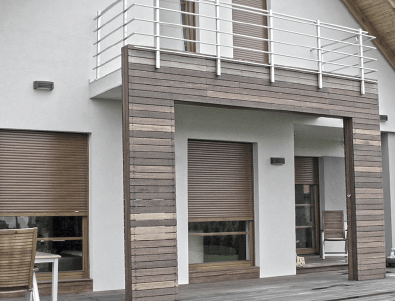Aluminium facade systems are currently one of the most common solutions for finishing the facades of public utility buildings. Thanks to the properties of aluminium, it is possible to create spatial structures of various shapes, which ensures high flexibility for investors and architects. The universal facade profile guarantees maximum flow of light, creating a unique atmosphere inside the building and an elegant appearance of the external facade. Many years of experience in designing and manufacturing allow us to produce complex structures of aluminium facades.
Facades
DESIGN
Aluminium facade systems offered by our company are solutions of the highest quality. The increasing demands of designers don’t constitute any problem for aluminium structures. A wide range of possibilities to create facade solutions in terms of complicated shapes, size, functionality, aesthetics, thermal insulation or resistance to burglary is undoubtedly the great advantage of our products.
Innovative solutions such as structural facades, window integration possibilities, facade blinds or ventilated structures are typical for aluminium facade systems..
PETECKI facades are first of all modern and yet simple shapes of profiles in line with market trends to meet the expectations of customers.
In our offer you will find facades in the whole range of RAL colours also with so-called fine finishing, aluminium profiles in colours imitating wood and also anodized. Thanks to almost unlimited possibilities of building facade arrangement with the use of facade systems, projects made with our products gain exceptional aesthetic values and their appearance becomes even more personalized.
Modern machinery fleet guarantees the highest quality of profile connections so that the point of connection is almost invisible and the varnished surface provides the highest parameters of resistance to weather conditions giving the possibility to adapt the colour of the entire facade.
SAFETY
The endurance of the profiles used in our products makes us feel safe. Aluminium is a material with exceptional properties, despite its low weight it retains very good static properties. This allows us to create solid structures with excellent safety parameters, thermal and acoustic insulation, protection against wind and water, ensuring peace and comfort of use.
The special construction of the facade profiles ensures unlimited possibilities of arrangement. High resistance of structures made of aluminium profiles makes them extremely resistant to deformation. This makes it easier to create elevations of unprecedented dimensions or shapes. Also the fittings used in our products are premium quality components.
It is possible to use additional stainless steel pins for increased safety. Due to their special construction, the hinges can withstand loads of up to 160 kg and attempts to force or break them with hand tools (screwdriver, pliers, wedge, etc.).
Aluminium facades PETECKI increase safety – in case of fire they don’t catch fire limiting its further spread. Parameters exceeding standard requirements as for tightness, insulation, safety and resistance of paint coatings to weather conditions put our products among the best on the market.
The possibility of using panes with increased security parameters and theft protection in all our windows consists an additional advantage.
ENERGY EFFICIENCY
Our aluminium facades, depending on thermal insulation requirements, can be equipped with glazing units with different heat coefficients, from standard ones, through energy-saving ones, to glazings that meet all the requirements of passive buildings.
Special structure of the profiles ensures high thermal comfort, and the durable and tight construction of aluminium systems limits the access of cold air to the interior of the building.
The sealings used in our products protect against humidity and air penetration and improve the sound insulation of windows.
The construction of aluminium facades with special glazing units allows to limit excessive heating of the building in summer, while the spacer frames between the panes allow to reduce heat losses as a result of a thermal bridge arising at the connection between the pane and the window profile.
ACOUSTIC INSULATION
As in the case of windows, the most important element improving the acoustic parameters indoors is glazing unit with increased acoustic properties. It can be safety glass, laminated glass, sound-absorbing glass (using a special sound acoustic film) and glazing units of varying structure that disperse sound waves. Our clients have the possibility of individual selection of the unit limiting unwanted sounds coming from the outside (traffic, noise). Panes with sound acoustic film can be successfully installed inside the building (office rooms) in order to increase the acoustic comfort.
Glass laminated with a special film provides not only better sound insulation, but also increased impact resistance and resistance to breakage, which is of great importance in the case of facades.
PANES
In all types of facade solutions the glazing unit is one of the key components. It impacts the appearance, safety, thermal insulation and the degree of protection against sunlight. Our wide range of glazings enables us to select the right unit that will suit the customer’s requirements. This is important because glazing can improve facade performance in many ways by influencing such factors as:
- noise level reduction
- heat retention inside the building
- protection against attacks
- safety in the event of breakage
- fire protection
- reduction of harmful solar radiation
- unique appearance (decorative glass)
- decorative elements (georgian bars)
In modern public utility buildings, a very important aspect is the reduction of heat losses and thanks to panes with a low heat transfer coefficient, which is a measure of thermal insulation, it is not a problem to meet standard requirements for energy-efficient solutions.
To improve the insulation properties it is possible to use warm spacers in different colours. In addition to reducing heat losses, the frame also has high aesthetic values and matches perfectly with various colours of the profiles.
COLOUR RANGE
The colour consistency of the whole building is a key issue for many investors. Aluminium profiles perfectly match the requirements of each customer. Possibility of varnishing in any RAL colour in various finishes (gloss, matt, small structure), and first of all – very fashionable in single-family housing wood-like varnish coatings. The surface covered with powder varnish is resistant to weather conditions and sunlight while maintaining high aesthetic values for years. Profiles used in the production of aluminium facades are varnished in the most technologically advanced paint shops, where modern techniques of applying coatings are used and the highest standards of Qualicoat and Qualideco are observed.
QUALITY ASSURANCE
- very good static properties
- colour constancy
- high resistance
- 10 year warranty for fittings
- unlimited possibility of designing and realization of every facade
- durable connections
Facade systems
Luxury, design and elegance
MB – TT50
The system was designed to increase the parameters of tightness, thermal and acoustic insulation. Thanks to the new approach to the construction of profiles, it will meet the expectations of the most demanding customers. Dedicated to projects requiring energy efficiency as well as to passive buildings and thermomodernization projects. Simple and modern shapes will ensure aesthetic balance of the entire building facade and a set of matching insulators will provide excellent protection against the thermal energy losses. A set of gaskets and a 3-level cascade drainage and ventilation system guarantee proper functioning of the facade, assuring its high functionality and aesthetic value. The wide range of glazing possibilities and the high load bearing capacity of the connections enable the use of many types of panes and the assembly of large, heavy glazing units. The MB-TT50 system is certified by the PHI Darmstadt Institute in the highest class A+, which is a confirmation that the structures made with it can be used in the construction of passive buildings.
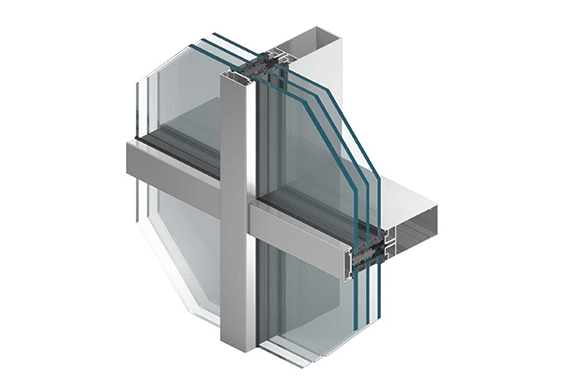
Profile:
- Profile width 50 mm
- Mullion depth 65-245 mm, transom depth 64-244mm
- Gaskets set and special cascade drainage system.
- One of the best static properties
- Durability and resistance of the structure
Parametres:
- Wide range of glazings up to 64mm
- Air permeability EN12153
- Maximum filling weight up to 600 kg
- Watertightness EN 12155
- Uw from 0,5W/m2k.
- Wind load resistance EN 12179
MB – SR50
This system is a whole range of products and solutions providing comprehensive satisfaction of basic customer needs. This family includes the following products: MB-SR50N designed for lightweight curtain walls, MB-SR50NHI with increased thermal insulation, MB-SR50N EFEKT semi-structural facade, MB-SR50N EI mullion-transom fireproof curtain wall, and all the aforementioned in the basic version of MB-SR50 in which the profiles are rounded off with a radius of 2.5 mm. Moreover, we offer a wide range of facade blinds dedicated to this system as well as individual solutions of EXTRABOND type (ventilated wall system). Fixing system makes the structures durable, waterproof and airtight with good acoustic insulation parameters. A continuous thermal separator made of a special material and profiled EPDM glazing seals allow to obtain the appropriate class of thermal insulation.
Profile:
- Profile width 50 mm
- Wide range of mullions from 5 to 325 mm and bolts from 5 to 189 mm
- Two variants of insulating spacers: HI and HI+
- Very good static properties.
- Durability and resistance of the structure
Parametres:
- Wide range of glazings up to 56 mm
- Impact resistance EN 14019
- Wind load resistance EN 13116
- Uw from 0,7 W/m2k.
- Wind load resistance – C5/B5 class
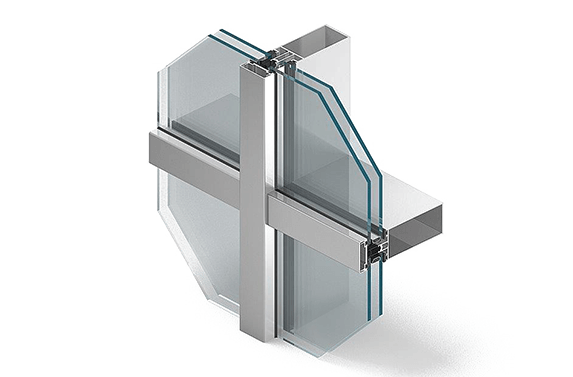
FA – 50N
The system allows for free design and construction of lightweight mullion-transom curtain walls.
Facades designed with the FA 50N system belong to the group of the best curtain walls on the market in terms of thermal insulation, acoustic insulation, waterproofing and wind load resistance. Thanks to a wide range of solutions contained in the system, it is possible to freely shape the elevation in terms of geometry and colour. The main advantages of the system are:
- possibility of designing structures of various shapes and sizes according to the architect’s vision
- compliance with applicable standards such as: watertightness, thermal insulation and fire protection
- a wide range of covering strips and, consequently, many possibilities of adapting the appearance of the facade to the investor’s needs
- possibility of bending profiles,
- possibility of using photovoltaic cells,
- can be combined with other Yawal systems
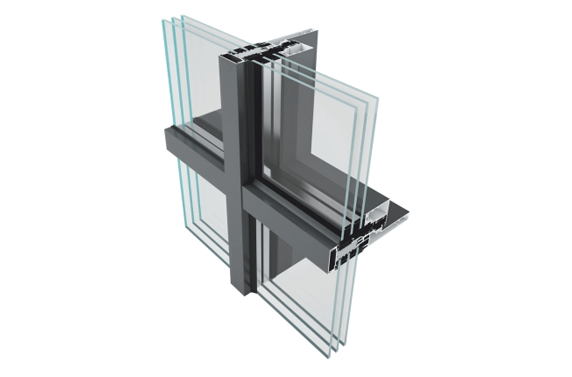
Profile:
- Profile width 50 mm
- Good static properties
- Durability and resistance of the structure
Parametres:
- Range of glazings up to 58mm
- Acoustic insulation Rw = 31÷47 dB according to PN-EN ISO 140-3
- Maximum sash weight up to 120kg
- Air permeability class AE 1500 according to PN-EN 12152
- Uw from 1,2W/m2k.
- Wind load resistance – 2400 Pa according to PN-EN 13116
- Watertightness class RE 1800 according to PN-EN 12154
MC – WALL
Our curtain wall based on the MC-Wall system consists of vertical mullions and horizontal transoms connected with each other by means of stainless steel bolts. This provides a very high load capacity of the mullion-to-transom connection, both in the wind pressure plane and in the glazing load plane. The innovation consists in transoms insulated by a thermal separator clamped in Aliplast company at the stage of profile production. This eliminates possible errors resulting from the installation of the thermal separator on the construction site. Additionally the integration of the transom with the thermal separator significantly accelerates the assembly of the facade wall, providing time comfort to potential investors. The entire structure of the curtain wall has various variants of outer finishing, e.g. with decorative and covering strips with rounded edges, so called „soft line”, and with traditional strips of rectangular shape.
Profile:
- Profile width 55 mm
- Thermal separator clamped by the producer
- Reliable connections
- Good static properties.
- Durability and resistance of the structure
- Profile depths from 10 to 325 mm
Parametres:
- Range of glazings up to 42mm
- Uw from 1,2 W/m2k.
- Possibility to create fire protection structures
